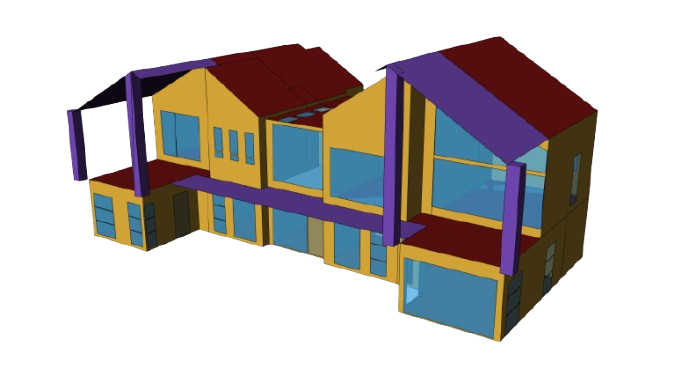COOK & CARDENAS
Call Us:
0117 251 0573
Planning Your Dream Home? Don't Let Overheating Derail It.
Finally—A Clear, Fast, and Affordable Way to Get Part O Compliance, Without the Confusion, Delays, or Hidden Costs.
How to Unlock a Compliant Overheating Strategy—Without Wasting Time, Bleeding Money, or Getting Stuck in Consultant Limbo...
And take control of your project with confidence, clarity, and pride
Your Next Steps are Simple…
We've made the process straightforward and hassle-free to get your Part O Compliance report.
1
Answer a few quick questions and get your an instant, fixed-price quote that gives you total clarity from day one.
2
Choose your package, send your drawings, and we’ll get your assessment underway with no delays.
3
Receive your full Part O assessment—compliant, cost-effective, and designed for comfort.
OUR PART O STRATEGY WILL GIVE YOU TOTAL CONTROL.
Here’s what most don’t realise: your overheating assessment isn’t just paperwork. It’s a safeguard. A safeguard for your planning submission, your design integrity, your occupants’ comfort—and your peace of mind. So when it’s rushed, vague, or out of touch with the reality of your project, the consequences ripple outward. Planning gets delayed. Budgets wobble. Designs get compromised. And confidence? That disappears fastest of all. We’re here to stop that from happening.
Eliminate uncertainty with expert-led dynamic thermal modelling.
Ensure your design meets all the GLA and Bristol guidelines for solar gain, ventilation, and glazing.
Identify cost-effective adjustments—our clients typically see compliance achieved without the need for major design changes.
Challenges you don’t have to face on your own
You started this journey full of vision—committed to building a home or project that’s not just functional, but beautiful, sustainable, and future-ready.
Then the overheating clause showed up.
Contradictory advice. Confusing simulation outputs. A thousand PDFs and none of them helping. The spreadsheet didn’t match the site conditions. The guidance kept changing. You heard you might need cross-ventilation, or external shading, or smaller windows—but no one could tell you exactly what, or why.
And now, something you thought was just another box to tick has become the one thing threatening your planning approval.
Maybe you’ve tried to model it yourself. Maybe you’ve already submitted and been asked to “reassess.” Maybe your architect flagged Part O but didn’t know what to do about it.
That’s where we come in.
We don’t just test your design—we guide it. We interpret the regulations in plain English, and offer smart, practical solutions that protect your design intent while satisfying the policy.
No jargon. No drama. No delays. Just a clear path to compliance—backed by experience.
And take control of your project with confidence, clarity, and pride
GET THE BEST PLAN FOR YOUR HOME
GOLD
Dynamic Thermal Model - Strategic input to shape a compliant and realistic overheating strategy for planning.
PLATINUM
Comprehensive Overheating Risk Supportt- Priority delivery and tailored passive design support to fast-track a compliant overheating strategy.
YOUR QUESTIONS ANSWERED…
-
Dynamic Thermal Simulation is a powerful modelling tool required for Part O of the Building Regulations to assess and prevent overheating in homes. It uses real-time hourly data to simulate how your home will behave thermally throughout the year. This allows us to make informed design decisions early, avoiding overheating issues that could lead to planning refusal or uncomfortable living conditions. When a dwelling fails compliance through the simplified method, dynamic thermal modelling can be used instead.
-
As early as possible. The earlier you evaluate the project for overheating risks, the more influence you can have on the design, materials, and systems used. This leads to better outcomes, fewer surprises, and less backtracking. It also streamlines planning applications and allows you to make smart, confident decisions from day one—saving time, money, and energy in every sense of the word.
-
Yes. Many local authorities now require thermal modelling as part of planning submissions—especially when contemporary new builds have large glazing areas. It reassures planners, demonstrates leadership, and significantly boosts your chances of approval without delays or resubmissions.
-
Potentially thousands. A well-designed, efficient home uses less energy, leading to increased comfort and lower cooling bills for decades. It also reduces maintenance costs, increases resale value, and guards against future regulatory changes. More than just savings—it's about investing in a home that works smarter, lasts longer, and reflects your values. You’ll feel the difference every month, and so will future buyers.
-
Absolutely. Our reports are designed to be clear, jargon-free, and actionable. We don’t just hand over a document—we explain it to you. You’ll be able to walk into meetings and speak with clarity and confidence, showing that you understand your home’s design better than anyone else in the room. This earns respect and ensures you're heard and taken seriously throughout your project.
-
Yes. Architects are brilliant at design, but they’re not energy modellers. Our service complements your architect’s work by ensuring the design meets regulations, avoids overheating, and delivers real-world performance. We collaborate seamlessly with your architect to enhance their vision while handling the technical side of energy compliance and strategy. Together, we create a smarter, stronger project—without compromise.
-
Getting started is easy. Click the button below to request your quote. We’ll review your plans, discuss your goals, and provide a tailored proposal—no obligation, no pressure. Our pricing is competitive and transparent, with packages designed for projects of all sizes.
And take control of your project with confidence, clarity, and pride
COOK & CARDENAS
NEWMINSTER HOUSE
29 BALDWIN STREET
BRISTOL
BS1 1LT
Call Us:
0117 251 0573


